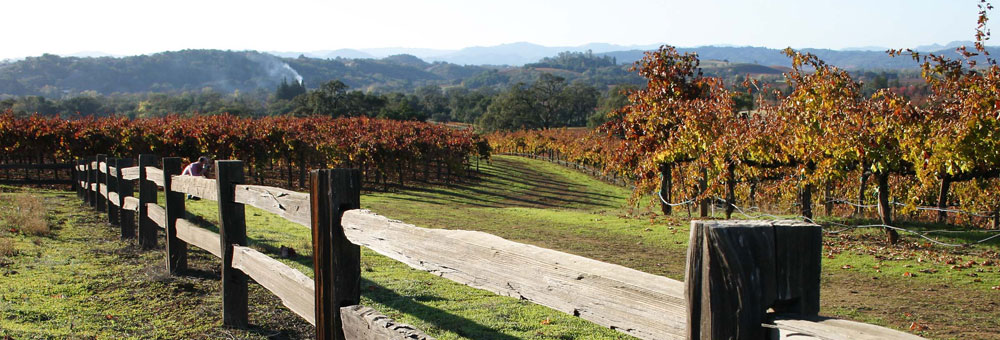26 Fern Way, ORINDA, CA 94563
Nestled in the Orinda hills, this charming chalet-style home is a perfect retreat for those seeking a unique and cozy livable space away from the hustle and bustle of the city. With four bedrooms and two bathrooms, this home offers approximately 1,844 square feet of livable space. The open beam design and volume ceiling creates a dramatic and spacious feel throughout the home. The living and dining areas feature picturesque windows that allow natural light to flood the space and offer stunning views of the neighboring hills. The balcony off the living room is the ideal spot to enjoy your morning coffee or wind down in the evening and take in the beautiful scenery. The primary bedroom is located on the main level, providing easy access and convenience. The second level has two bedrooms and a full bath as well as a loft overlooking the first floor. Both bathrooms have been renovated, adding a modern touch to this charming home. Views of the neighboring hills provide a picturesque backd

Features
| COOLING | None |
| Fireplaces | 1 |
| FLOORING | Hardwood, Tile |
| FOUNDATION | Raised |
| Has Garage | True |
| HEATING | Forced Air |
| Private Pool | False |
| STYLE | Chalet |
Community Info
Local Schools | |
Local Utilities | Recreation |
Restaurants | Home and Garden |
Schools
Comments
|
Comment Type:
|
||
|
Your comment:
|
||
| Type the Code Below | ||
You will need to login to view or add any comments on this property.
 © 2018 BEAR, bridgeMLS, CCAR. This information is deemed reliable but not verified or guaranteed. This information is being provided by the Bay East MLS or bridgeMLS or Contra Costa MLS. The listings presented here may or may not be listed by the Broker/Agent operating this website.
© 2018 BEAR, bridgeMLS, CCAR. This information is deemed reliable but not verified or guaranteed. This information is being provided by the Bay East MLS or bridgeMLS or Contra Costa MLS. The listings presented here may or may not be listed by the Broker/Agent operating this website.Updated on 11/13/2024













