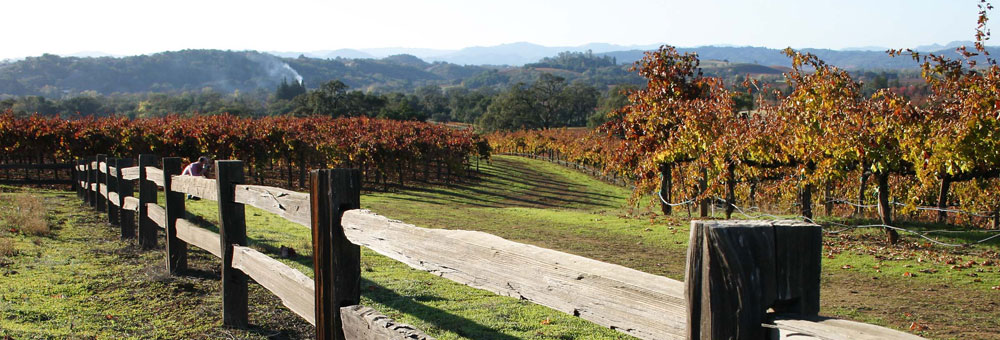824 Griffon Ct, DANVILLE, CA 94506
Make this your dream home in Danville's coveted Alamo Creek near 275+/-acres of preserved open space, walking trails, parks. Walking distance to community ctr, pool, playground, fitness ctr, Creekside Elementary, half-mile to Diablo Vista Middle Schl. 2761+/-SF. 2 levels. Premium cul-de-sac. 4 bds. 3.5 bths. Tile/carpet flrs. Fresh interior paint. High ceilings. Recessed lights. Plantation shutters. Formal front-facing living rm. Formal dining rm. Chef's eat-in kitchen. Granite counters. Cherry cabinets. Island/breakfast bar seating for 4. Stainless appls: GE French dr refrigerator, microwave. Bosch oven, 4-burner cooktop w/granite bksplsh, dishwasher. Casual dining nook. Walk-in pantry. Built-in workstation. Family rm w/gas frpl, French dr to bkyd. Primary suite, carpet. Recessed niche. En suite w/dual vanities, make-up vanity, soaking tub, stall shwr, dual walk-in closets. 2 bdrms w/front-facing Juliet balconies. 1 bdrm w/ en suite. Add'l full bth w/dual-sink vanities, tub/shwr combo

Features
| COOLING | Zoned |
| Fireplaces | 1 |
| FLOORING | Carpet, Tile |
| FOUNDATION | Slab |
| Has Garage | True |
| HEATING | Zoned |
| HOA AMENITIES | Barbecue, BBQ Area, Clubhouse, Fitness Center, Greenbelt, Playground, Pool |
| Private Pool | False |
| STYLE | Mediterranean |
| VIEWS | Hills |
Community Info
Local Schools | |
Local Utilities | Recreation |
Restaurants | Home and Garden |
Schools
Comments
|
Comment Type:
|
||
|
Your comment:
|
||
| Type the Code Below | ||
You will need to login to view or add any comments on this property.
 © 2018 BEAR, bridgeMLS, CCAR. This information is deemed reliable but not verified or guaranteed. This information is being provided by the Bay East MLS or bridgeMLS or Contra Costa MLS. The listings presented here may or may not be listed by the Broker/Agent operating this website.
© 2018 BEAR, bridgeMLS, CCAR. This information is deemed reliable but not verified or guaranteed. This information is being provided by the Bay East MLS or bridgeMLS or Contra Costa MLS. The listings presented here may or may not be listed by the Broker/Agent operating this website.Updated on 10/29/2024












