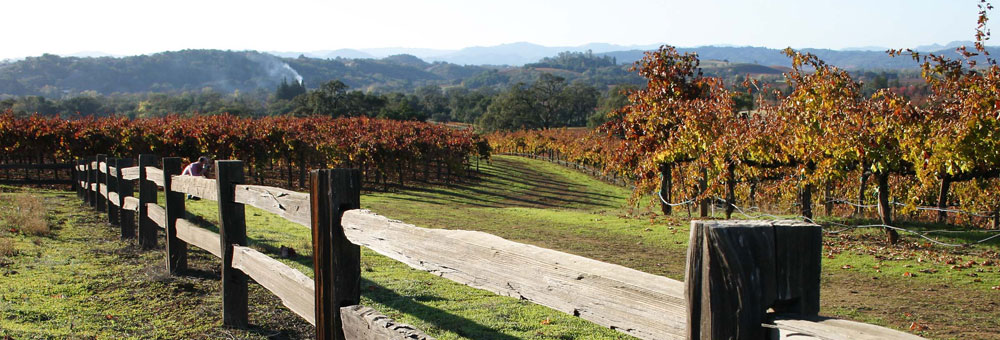8 SILVIA CT, MORAGA, CA 94556
INCREDIBLE MARKET ADJUSTMENT, $100K. THIS HOME IS PRICED TO SELL!!! An enchanting tile entryway proclaims the promise that lies within. Elegant, sweeping Cathedral ceilings highlight a spacious open floor plan. This home features a contemporary kitchen with 5 burner gas range, double ovens and refrigerator. Built-in pantry, eat in kitchen and a light bright open feel awakening each day with a sense of expectation. This 4 bedroom 2 bath beauty has a flowing floor plan; great for today's modern family. With approx. 2,460 sft on a 11,000 sft lot, Silvia Ct is a jewel at the end of a Cul De Sac location. (Tax records note the home to be a 4 Bedroom dwelling. Recent homeowners combined the two bedrooms to make one big Room). Could be converted back to original configuration. Don't forget to inspect the 3-car tandem garage with full workshop. Workshop includes enhanced electrical and woodworking fans. Room for a pool and so much more in potential, Silvia Ct is close to walking trails, resta

Features
| COOLING | Ceiling Fan(s), None |
| Fireplaces | 1 |
| FLOORING | Carpet, Linoleum, Tile |
| FOUNDATION | Raised |
| Has Garage | True |
| HEATING | Forced Air, Natural Gas |
| Private Pool | False |
| STYLE | Ranch |
Community Info
Local Schools | |
Local Utilities | Recreation |
Restaurants | Home and Garden |
Schools
Comments
|
Comment Type:
|
||
|
Your comment:
|
||
| Type the Code Below | ||
You will need to login to view or add any comments on this property.
 © 2018 BEAR, bridgeMLS, CCAR. This information is deemed reliable but not verified or guaranteed. This information is being provided by the Bay East MLS or bridgeMLS or Contra Costa MLS. The listings presented here may or may not be listed by the Broker/Agent operating this website.
© 2018 BEAR, bridgeMLS, CCAR. This information is deemed reliable but not verified or guaranteed. This information is being provided by the Bay East MLS or bridgeMLS or Contra Costa MLS. The listings presented here may or may not be listed by the Broker/Agent operating this website.Updated on 11/10/2024













