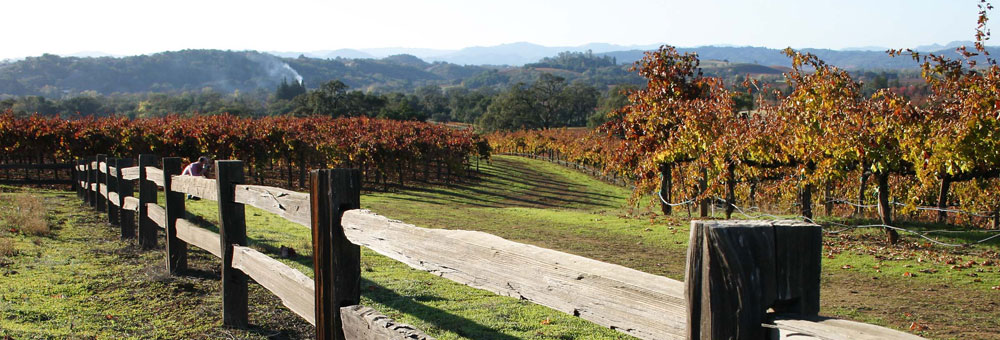11594 Ladera Ct, DUBLIN, CA 94568
Truly an amazing home in West Dublin. Large formal living room with gas fireplace and recessed lighting, dining area, flowing to an intimate family room. There is recessed lighting throughout the main living areas. A large gourmet kitchen awaits your every desire to entertain or simply try out your newest recipes. Large center island with granite stone, Thermador appliances including gas cooktop with 5 burners, dishwasher and exhaust fan. Enough cabinets to hide your chocolates and a spacious pantry for additional storage. The large primary suite downstairs, includes separate HVAC controls, work area, walk-in closet, updated bath with large stall shower, dual vanities and access to the park like yard. Secondary bedroom and bath also on the first floor. Hardwood floors and dual pane windows and sliders throughout. 2nd floor also features a primary bedroom with bath-walk-in closet and a secondary bedroom and separate HVAC controls. Parklike rear yard has enough room for a pool,

Features
| COOLING | See Remarks, Zoned |
| Fireplaces | 1 |
| FLOORING | Hardwood, Tile |
| Has Garage | True |
| HEATING | Natural Gas, Zoned |
| Private Pool | False |
| STYLE | Contemporary, Custom |
| VIEWS | Other |
Community Info
Local Schools | |
Local Utilities | Recreation |
Restaurants | Home and Garden |
Schools
Comments
|
Comment Type:
|
||
|
Your comment:
|
||
| Type the Code Below | ||
You will need to login to view or add any comments on this property.
 © 2018 BEAR, bridgeMLS, CCAR. This information is deemed reliable but not verified or guaranteed. This information is being provided by the Bay East MLS or bridgeMLS or Contra Costa MLS. The listings presented here may or may not be listed by the Broker/Agent operating this website.
© 2018 BEAR, bridgeMLS, CCAR. This information is deemed reliable but not verified or guaranteed. This information is being provided by the Bay East MLS or bridgeMLS or Contra Costa MLS. The listings presented here may or may not be listed by the Broker/Agent operating this website.Updated on 10/29/2024












